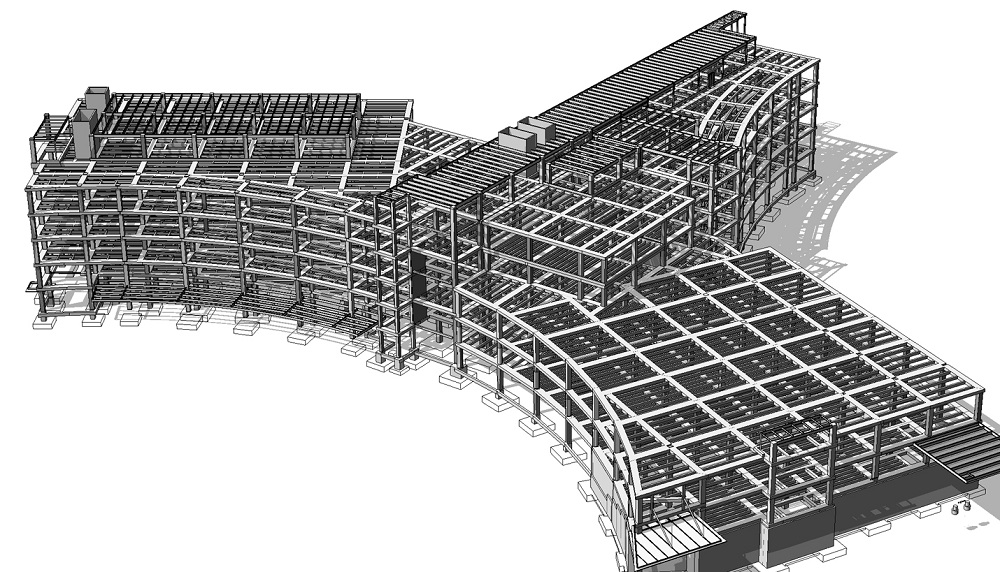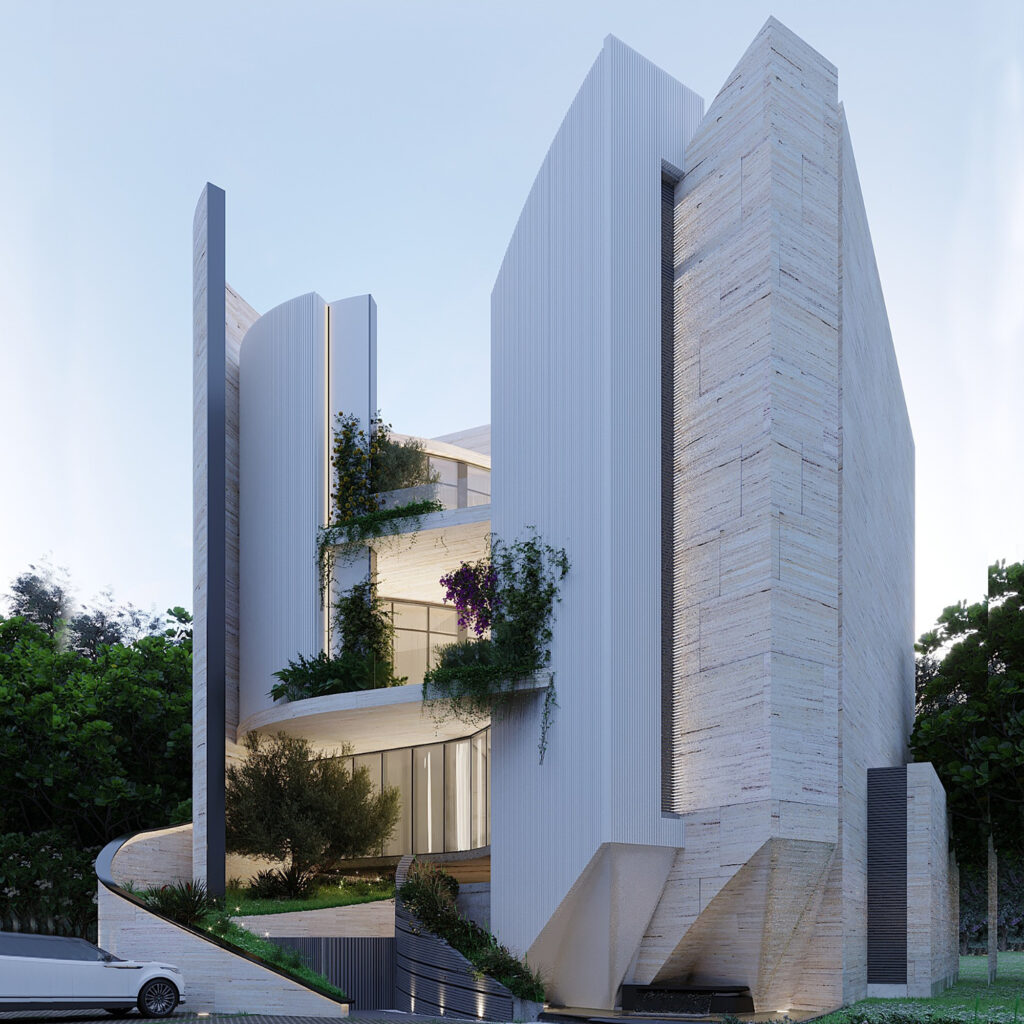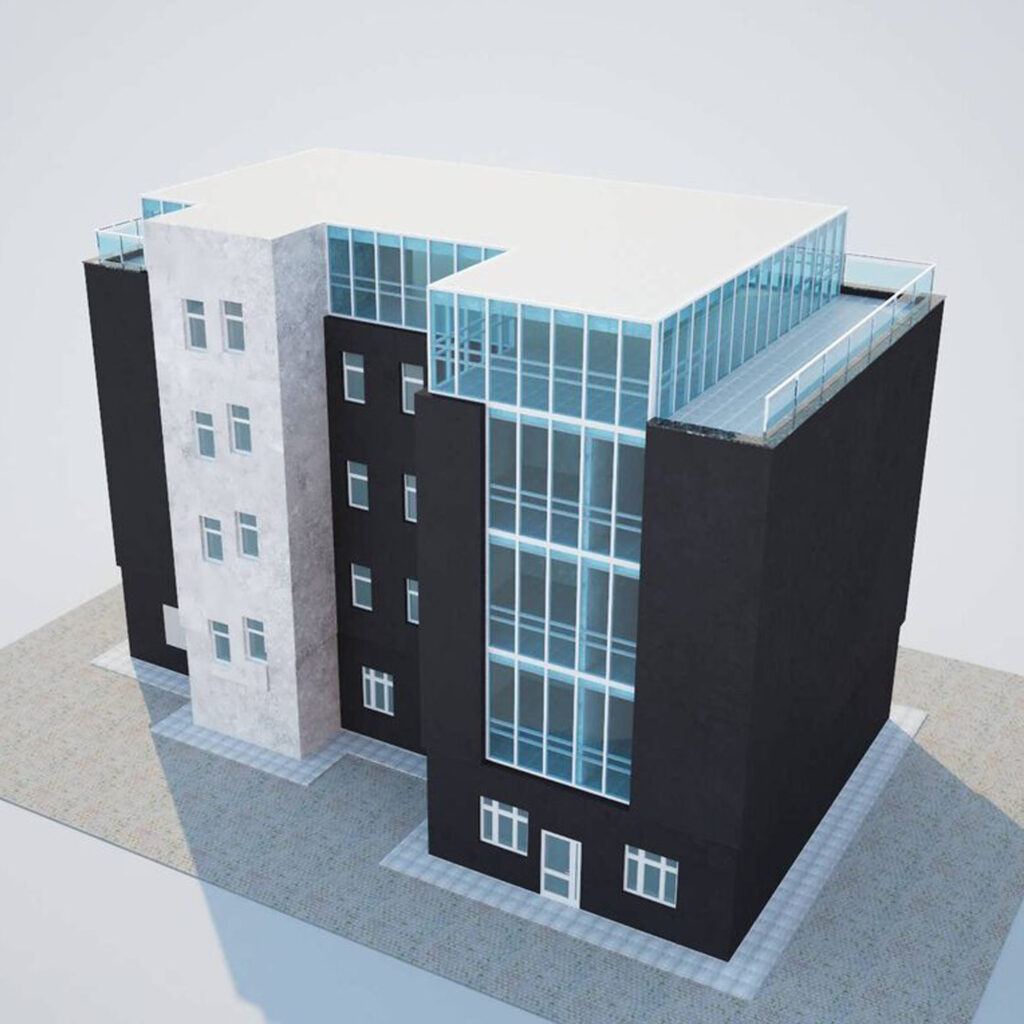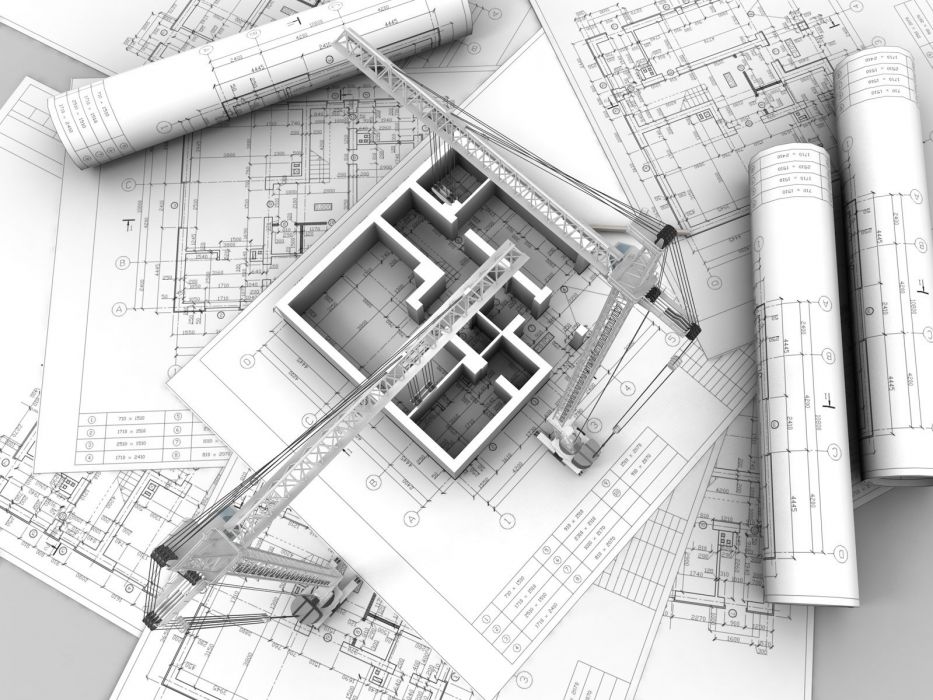Our Services
What we serve BIM & CAD globally
BIM for Architects and Engineers
• Architects
• Structural Engineers
• MEP Engineers
CAD for Architects and Engineers
• 2D CAD Schematic, Concept & Detailed Design.
• 2D Authority Approval Drawings
• Scan image / PDF to CAD Convert

BIM for Architects
At Abacus AEC, we deliver technically advanced, regulation-compliant BIM solutions tailored for architects across the Middle East, USA, UK, Canada, and Singapore. Our services are designed to enhance design accuracy, improve interdisciplinary coordination, and ensure on-time project delivery across local and international markets.
As a seamless BIM extension of your architectural team, we develop intelligent, clash-free models from LOD 100 to LOD 500. These models support every stage of your project lifecycle—from early design concepts and stakeholder reviews to construction documentation and facility management.
We align every deliverable with global and local codes, ensuring your models are not only precise but also approval-ready.
What We Offer:
• Concept & Design Options Modeling
• Design Development Modeling
• Clash Detection & Multi-Discipline Coordination
• Construction Documentation from BIM
• Interior Design Modeling & Detailing
• Landscape & Site Modeling
• Quantity Take-Offs (B.O.Q)
• Scan to BIM (Point Cloud to BIM Conversion)
• Rhino / SketchUp to Revit Modeling
• Revit Content Creation & BIM Library Development
• Architectural Renderings & Walkthroughs
Architectural Standards Codes We Follow:
• NBC – National Building Code of India
• IBC – International Building Code (USA)
• RIBA Plan of Work – UK
• AIA Project Phases – USA
• BCA Regulations – Singapore
• Dubai Municipality BIM Guidelines
• ISO 19650 – International BIM Standards
• LEED / IGBC – Sustainability Certifications
• IFC & COBie – For OpenBIM & Asset Management

Architecture BIM Software Expertise:
We are proficient in all major BIM platforms used globally, including:
Autodesk Revit, AutoCAD, Navisworks, ADT, ArchiCAD, MicroStation, 3ds Max, Lumion
Whether you’re developing residential, commercial, or institutional projects, Abacus AEC ensures your architectural models are precise, standard-compliant, and globally deliverable—ready for stakeholder coordination, authority approval, and efficient construction.








BIM services for Structural Engineers
At Abacus AEC, we offer specialized BIM services for structural engineering to support precise design, coordination, and documentation throughout the lifecycle of a building project. Our team of structural BIM experts collaborates closely with engineers, consultants, and contractors to produce data-rich 3D models that ensure constructability, compliance, and accuracy.
We deliver LOD 100 to LOD 500 structural BIM models tailored to project phase requirements—from conceptual framing to fabrication and installation. Our models are fully coordinated with architectural, MEP, and civil disciplines to reduce errors and delays on-site.
What We Offer:
• 3D Structural Modeling
• Clash Detection & Coordination
• Construction Drawings from BIM
• Quantity Take-Offs & BOQs
• Design Validation & Analysis Integration
• Scan to BIM (Point Cloud to Model)
• STAAD.Pro / ETABS to BIM
• Revit Content & BIM Library Creation
• Steel Detailing for Fabrication
Structural Standards & Codes We Follow:
Our structural BIM deliverables are developed
in strict adherence to local and international codes including:
• IS Codes (India)
• ACI (American Concrete Institute)
• AISC (American Institute of Steel Construction)
• BS/EN (British & Eurocodes)
• AS/NZS (Australian/New Zealand Standards)
• IBC (International Building Code)
We customize our models and documentation based on client-specific requirements, regional practices, and applicable structural codes, ensuring global quality and local relevance.
Structural BIM Software Expertise:
Our team is highly skilled in a wide range of industry-leading structural design and BIM platforms, ensuring interoperability, precision, and compatibility across your project ecosystem:









BIM services for MEP Engineers
WHAT DO WE DO FOR YOU?
At Abacus AEC, we provide specialized MEP BIM services that enable mechanical, electrical, and plumbing engineers to design and deliver high-performance building systems with precision, compliance, and coordination. Serving clients across the Middle East, USA, UK, Canada, and Singapore, we ensure that your MEP systems are not only clash-free but also fully aligned with local regulations and global industry standards.
Our team creates intelligent MEP models from LOD 100 to LOD 500, delivering coordinated 3D models and 2D documentation that support detailed design, quantity take-offs, fabrication, and facility management.
What We Offer:
• HVAC, Electrical, Plumbing, and Fire Protection Modeling
• Clash Detection & Coordination
• Construction Drawings from BIM
• Quantity Take-Offs & BOQs
• Scan to BIM (Point Cloud to Model)
• MEP Revit Content & BIM Library Creation
MEP Engineering Standards & Guidelines We Follow:
Our MEP BIM deliverables meet the latest global and regional compliance standards:
• International Standards:
• ASHRAE Standards
• NFPA Codes
• IEC & IEEE Standards
• CIBSE Guidelines
• ISO 19650
• SMACNA
• BIMForum LOD Specification
• IFC / COBie Compatibility
MEP BIM Software Expertise:
Our MEP engineers and BIM modelers are skilled in industry-standard platforms: Autodesk Revit MEP, AutoCAD MEP, Navisworks, BIM 360, Fabrication CADmep, MagiCAD, Trimble









CAD for Architects and Engineers
At Abacus AEC, we offer precise, regulation-compliant CAD drafting services for architects, civil engineers, structural consultants, and MEP engineers across the Middle East, the USA, the UK, Canada, and Singapore. Our CAD team transforms sketches, markups, and conceptual layouts into high-accuracy technical drawings that adhere to global best practices and local authority requirements.
From schematic layouts to construction-ready documentation, we support every stage of design and engineering with 2D and 3D CAD solutions that are fast, scalable, and quality-assured.
What We Offer:
• 2D Drafting & Detailing (Architectural, Structural, MEP, Civil)• Conversion of PDF / Hand Sketches to CAD Drawings
• Shop Drawings / Fabrication Drawings
• Redline Markup Updates and As-built Drafting
• Permit / Authority Submission Drawings
• Standardization of Drawings / Title Blocks / Layers
• CAD Template and Library Development
• Site Plans, Elevations, Sections, and Detailed Plans Drafting Standards We Follow: Our drawings are developed using precise layering, line weights, dimensioning, and annotation practices in compliance with.
International Standards:
• AIA CAD Layer Guidelines (USA)• BS 1192 / ISO 13567 / ISO 19650 (UK & Global)
• NCS – National CAD Standard (USA)
• ASME Y14 / ANSI Y Standards (Mechanical & Industrial Drafting)
• DIN and IEC Standards (for Electrical and Engineering layouts)
Local Authority & Regional Guidelines:
• Dubai Municipality CAD Standards
• Abu Dhabi UPC / Estidama Guidelines
• Saudi Building Code (SBC) for Construction Drafting
• UK Local Authority Submission Standards
• Canadian National and Provincial Drafting Norms
• Singapore BCA CAD e-Submission Formats • Municipal Approval Drawings for Zoning & Building Permits

Software Platforms We Use: Our CAD specialists are skilled across major industry platforms to ensure full compatibility and seamless delivery: AutoCAD, AutoCAD MEP, Civil 3D, MicroStation, DraftSight, BricsCAD, Revit (for hybrid CAD/BIM workflows)






