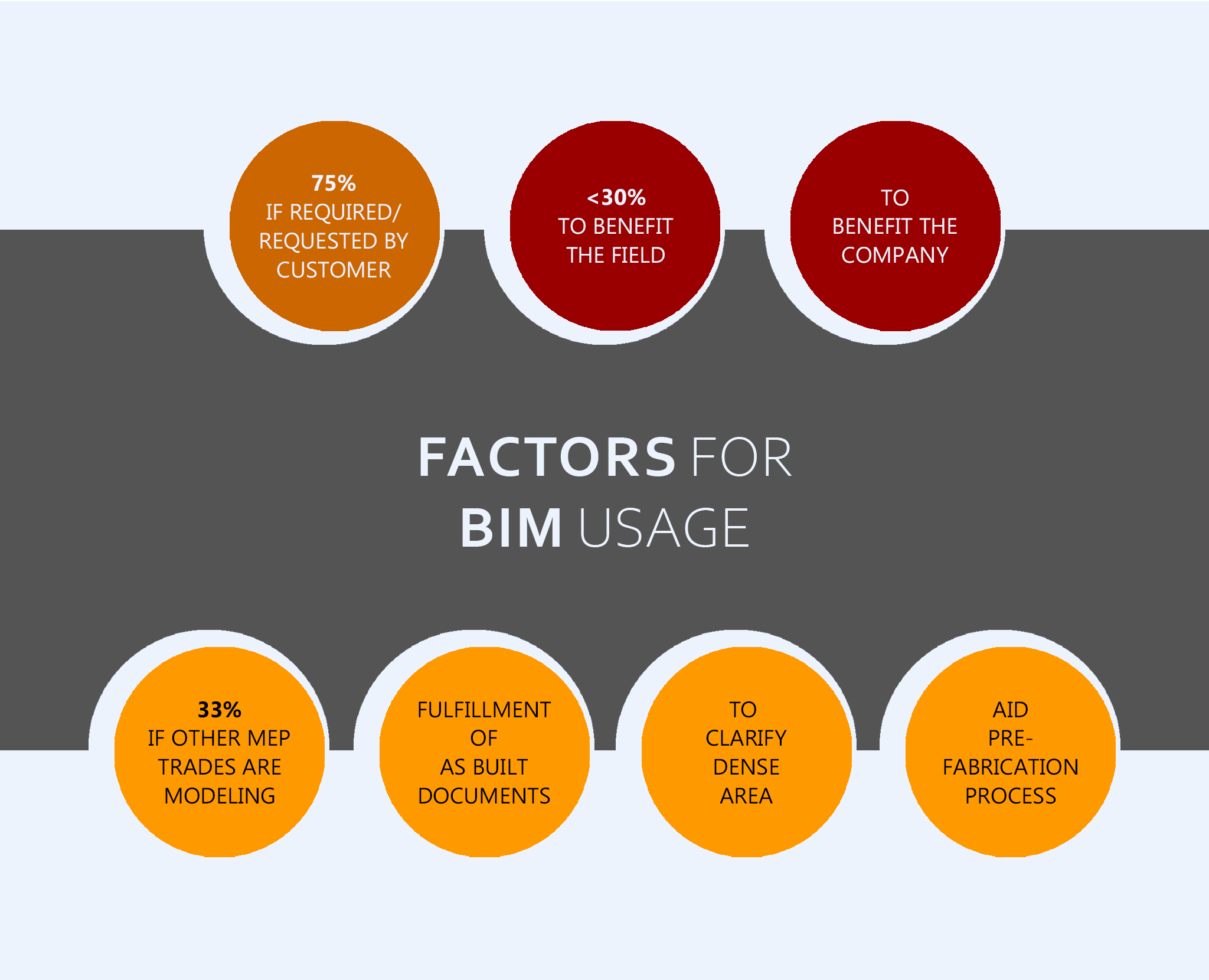
One of the most valuable additions BIM offers the AEC industry is an opportunity to work together more closely and concurrently than ever before. BIM provides a collaborative approach to deal with any construction project which intends to save time and reduce costs throughout the supply chain. Many architects and general contractors are already able to deliver projects in a BIM environment, which is cascading through the supply chain and starting to impact projects at the subcontractor level.
As a mechanical subcontractor, you are responsible for only a portion of a building’s overall mechanical/HVAC design. You must work with other subcontractors like electrical subcontractors, plumbing subcontractors, fabricators, etc. to ensure the systems integrated, coordinated, and compliant with the designs provided to you.
General contractors who have integrated BIM into their process are now looking for excellence partners in their team, not just vendors. Some subcontractors were happy being smaller parts of larger projects, but BIM has opened new doors for them to act as partners in the project. And it makes total sense.
Subcontractors provide a highly specialized set of services during the execution of larger contracts and construction projects.
These services may vary from plumbing, electrical wiring, roofing, glass installation, pre-fabrication, or even more intricate responsibilities. Their service contracts are laid out as they are brought in, and the general contractor is their only point of contact.
The main reasons why a subcontractor will use BIM. The most common reason is,“because the contract requires it.”

BIM for Mechanical Subcontractor
According to the study, one of the advantages reported by mechanical subcontractors is the ability of BIM to improve the fabrication process. Many mechanical subcontractors are frequent users of offsite fabrication for their systems. According to the study, mechanical subcontractors use BIM to prefabricate reporting that they see improvements in the labor costs, material waste generated, quality of installed work, schedule performance, and avoiding the purchase of extra pipes and fittings. By using BIM, mechanical subcontractors have also been able to leverage the technology to conduct more analysis on their projects:- Using BIM for shop drawings and spatial coordination
- Using BIM for constructability evaluation.
